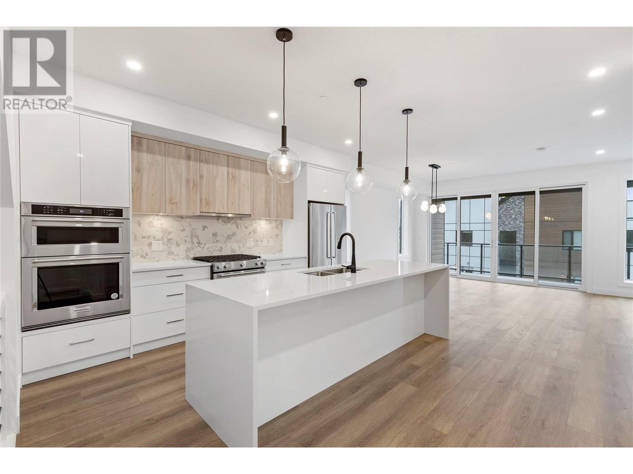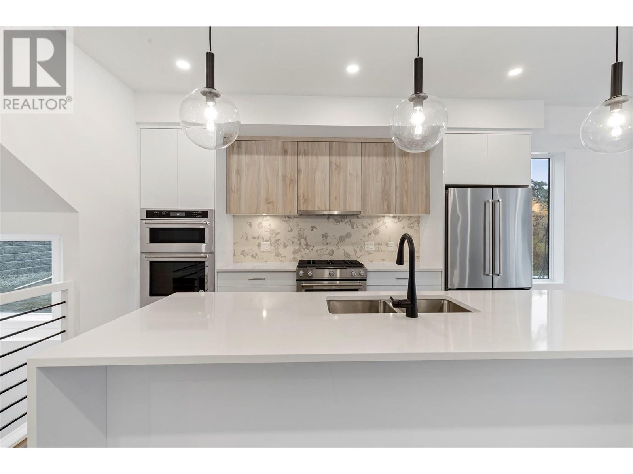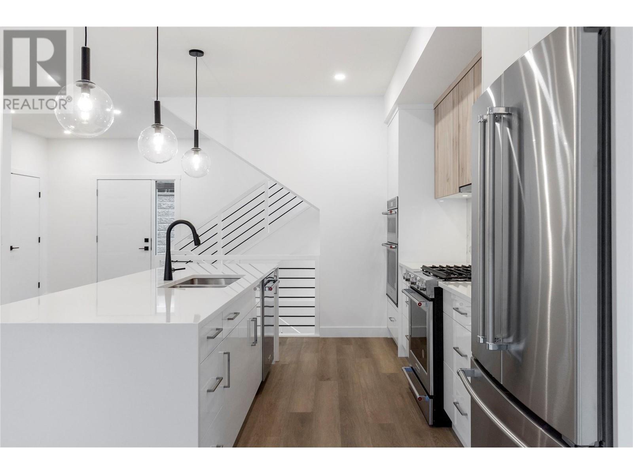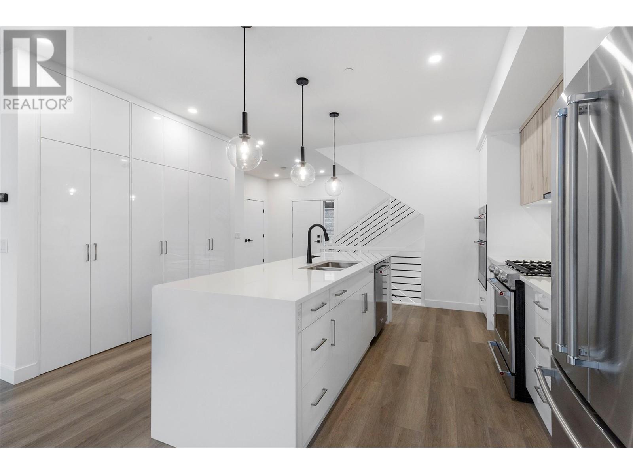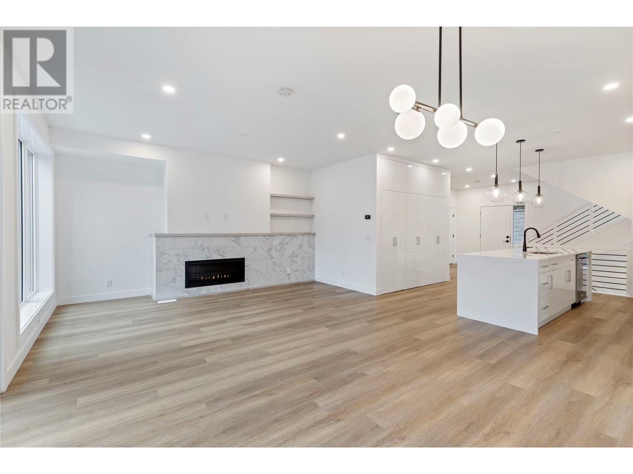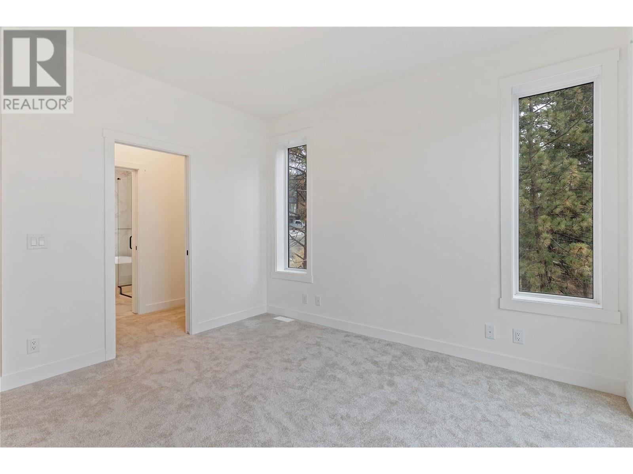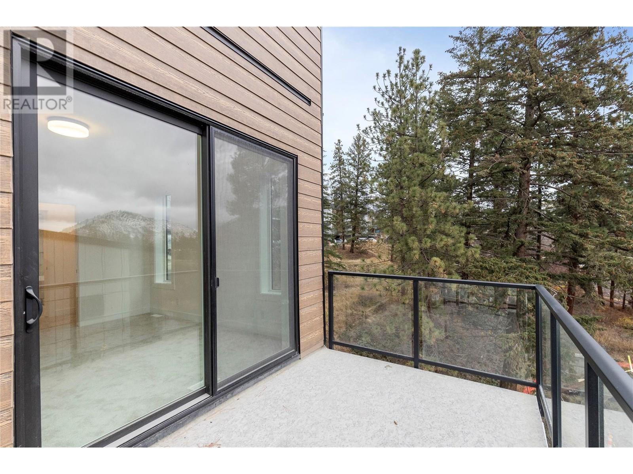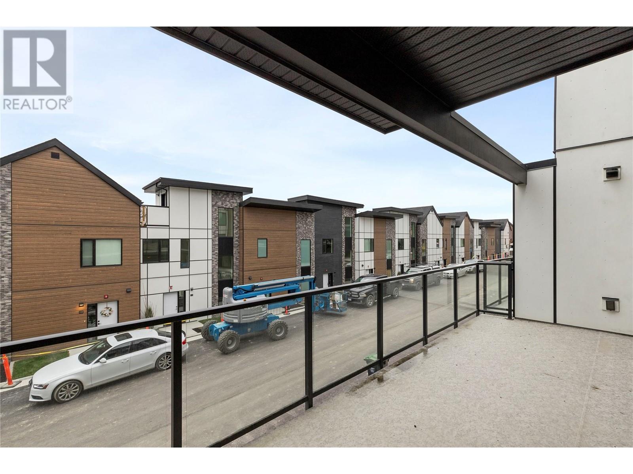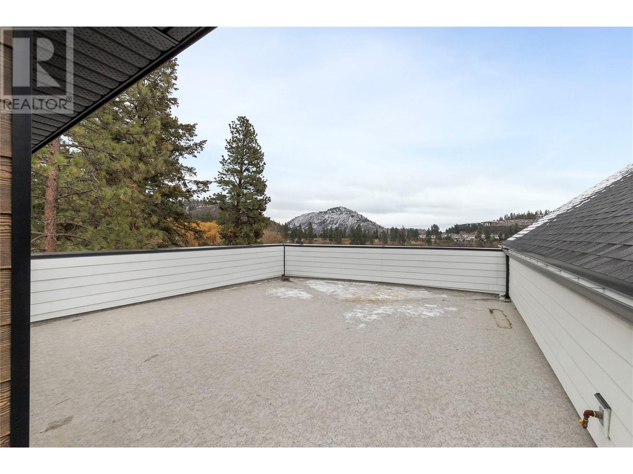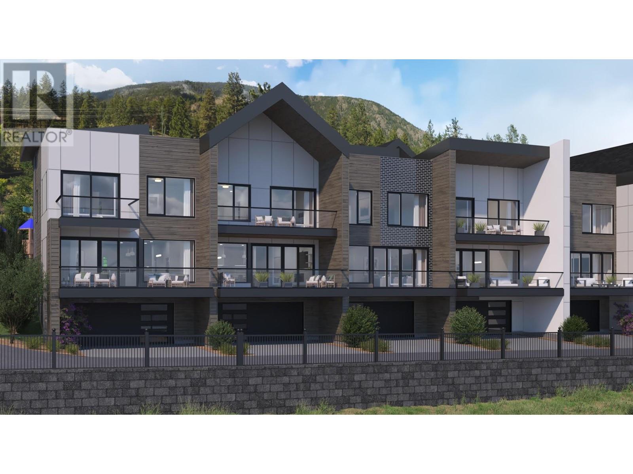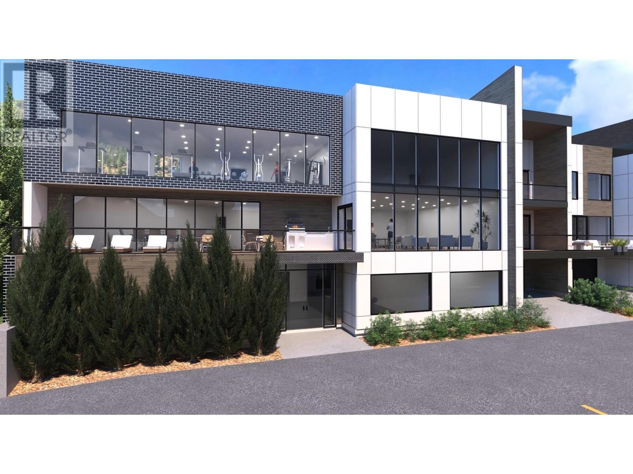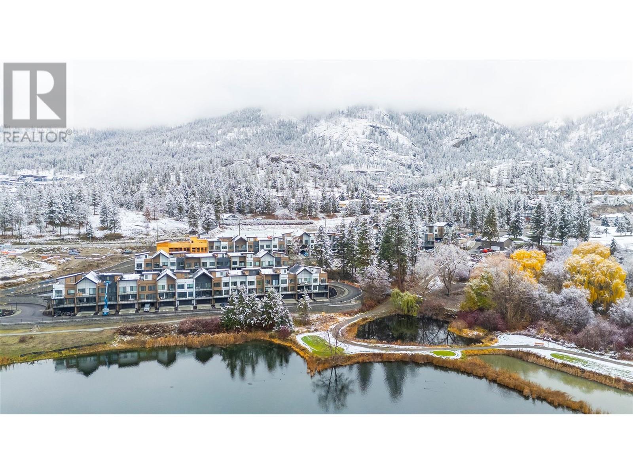

Unit #210, 2735 SHANNON LAKE Road
West Kelowna
Update on 2023-07-04 10:05:04 AM
$879,000
2
BEDROOMS
2 + 1
BATHROOMS
1664
SQUARE FEET
2024
YEAR BUILT
Move in now! Largest unit in the development, lake views. This 2 bed plus den and flex A floorplan boasts 2 decks plus a ROOF TOP PATIO. You'll love the upscale modern finishing, which will include quartz countertops, dual-tone cabinetry, vinyl plank flooring, SS appliances with wall oven/microwave, full sized washer/dryer, 9’ ceilings on main and 2nd floor, large decks, double attached garage plus boasts an amenities centre with fitness, pickle ball, theatre, yoga studio, meeting rooms, games room, and BBQ & lounge area! Luxury Lakeside Living Located in an established neighborhood that boasts not only the golf course, fishing, urban forest walking trails, it’s a short walking distance to elementary school, middle school, and the Kinsmen ball park, soccer pitch, local convenience store and Neighbor’s pub. Welcome to West61 a beautifully designed lake side community that is tucked along the Shore of Shannon Lake and anchored in-between Shannon Lake Golf course and the Shannon Lake Regional Park. Light color package.
| COMMUNITY | SHLK - Shannon Lake |
| TYPE | Residential |
| STYLE | Contemporary |
| YEAR BUILT | 2024 |
| SQUARE FOOTAGE | 1664.0 |
| BEDROOMS | 2 |
| BATHROOMS | 3 |
| BASEMENT | |
| FEATURES | Private setting |
| GARAGE | No |
| PARKING | |
| ROOF | Unknown |
| LOT SQFT | 0 |
| ROOMS | DIMENSIONS (m) | LEVEL |
|---|---|---|
| Master Bedroom | 0 x 0 | Second level |
| Second Bedroom | 0 x 0 | Second level |
| Third Bedroom | ||
| Dining Room | 0 x 0 | Main level |
| Family Room | ||
| Kitchen | 0 x 0 | Main level |
| Living Room | 0 x 0 | Main level |
INTERIOR
Recreation
EXTERIOR
Brick, Stone, Composite Siding
Broker
Sotheby's International Realty Canada
Agent

